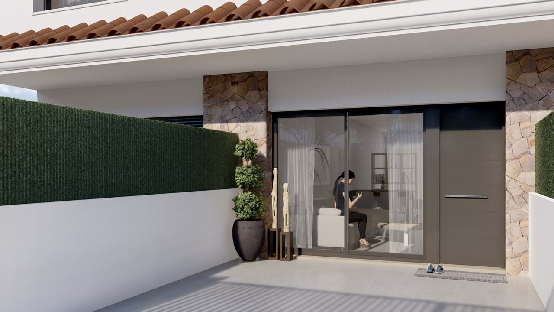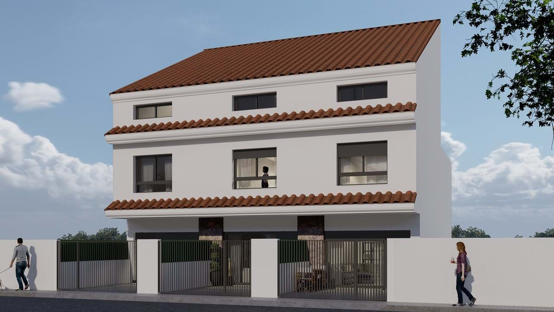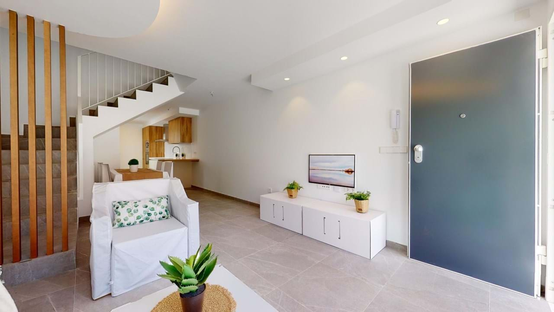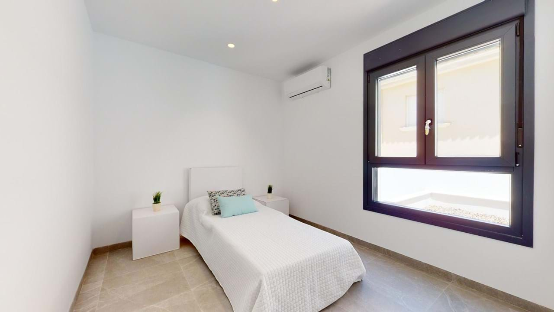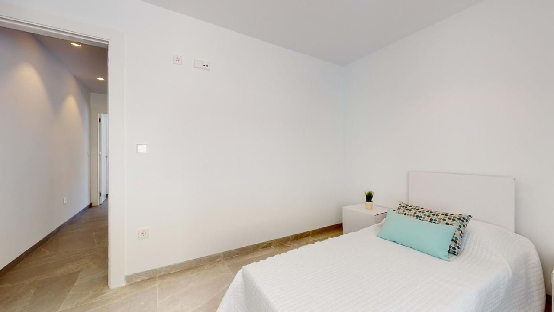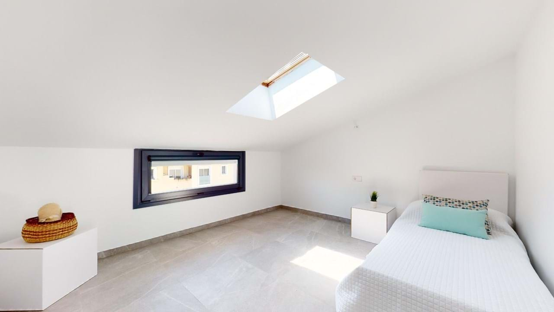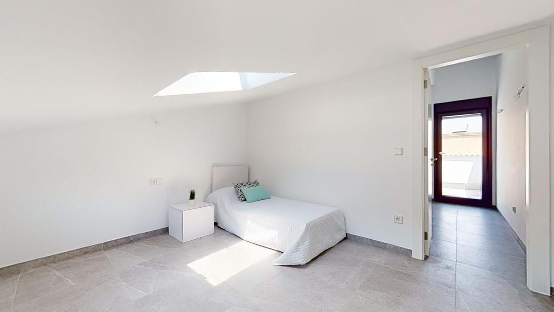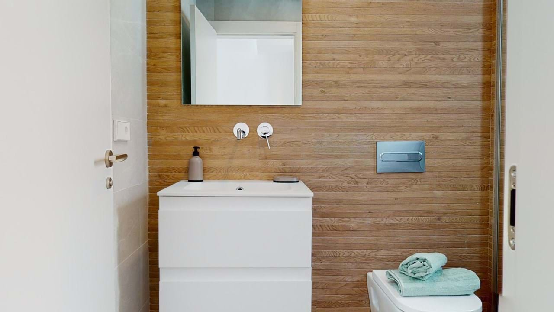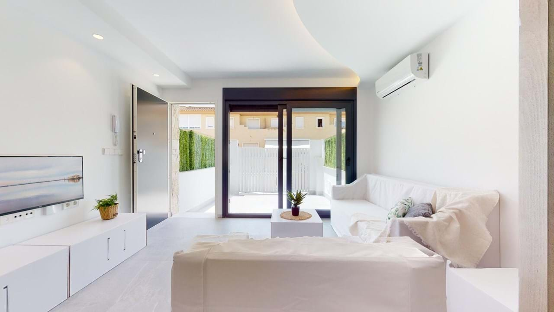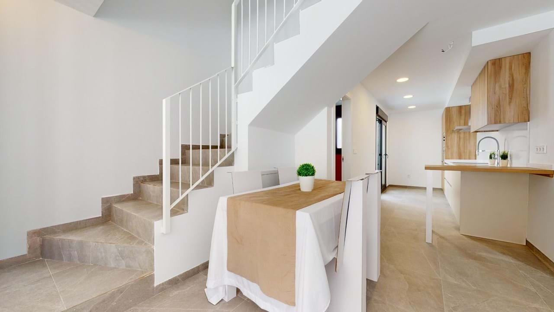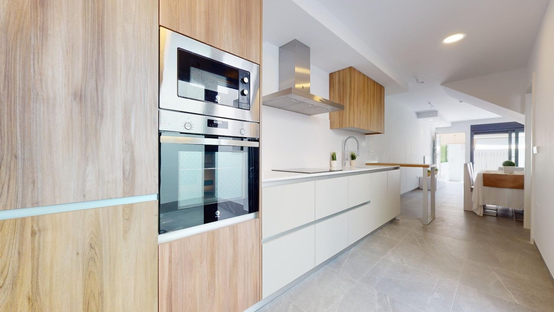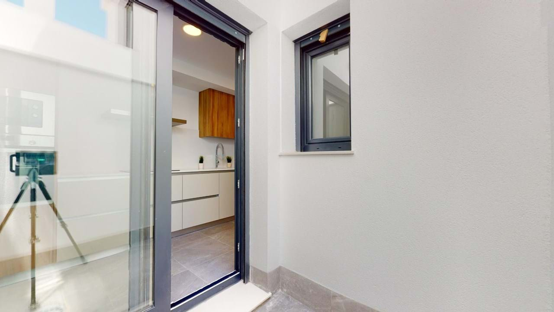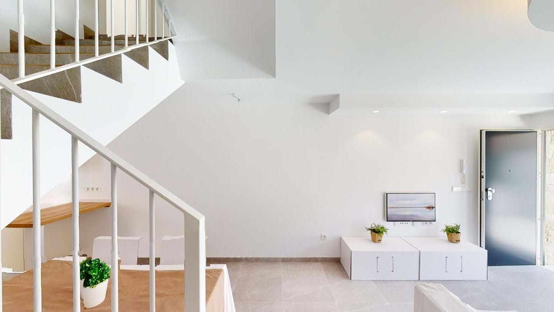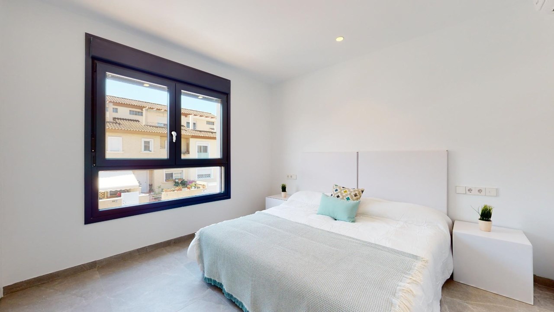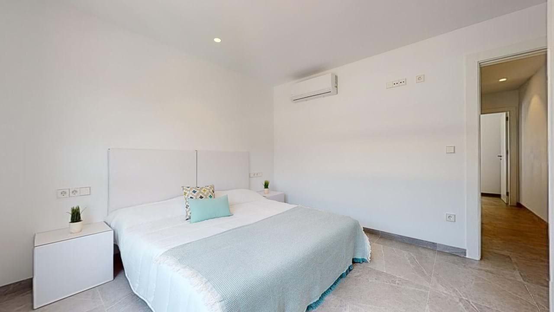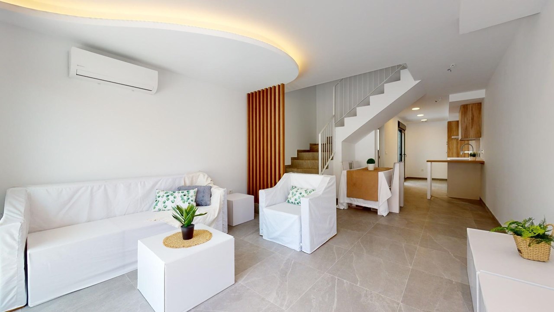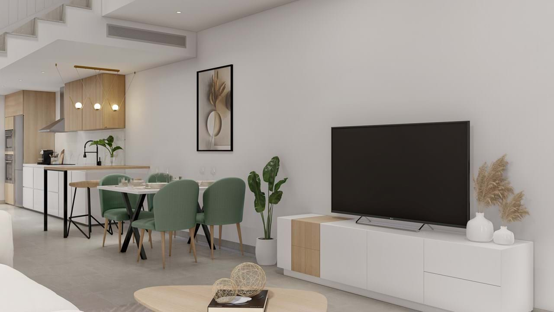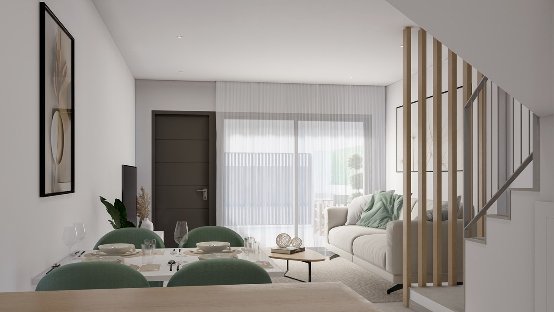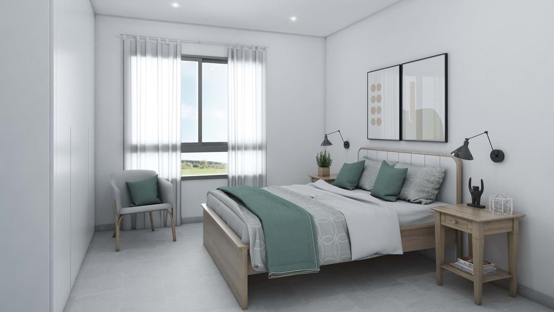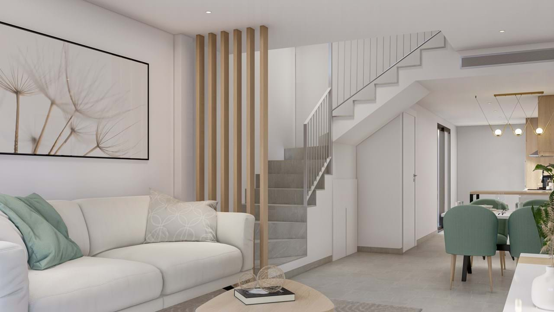3 Bedroom townhouse , San Pedro Del Pinatar
REF: SMCP4346
Sale price
207 500 €
Currency converter
3
3
116m2
150m2
3 Bedroom townhouse
Are you looking for a 3 Bedroom townhouse in San Pedro del Pinetar?Quality list of the properties:
Reinforced concrete foundations and structure in accordance with current regulations.
Façade finish in white monolayer combined with stone masonry.
Partition walls in 9 cm brick block and exterior with 12 cm brick. Interior
division between dwellings with double partition wall with intermediate insulation on
insulating strips. Interior walls with projected plaster to be painted with plastic paint
on vertical surfaces.
Flooring and tiling in first quality porcelain tiles with
skirting board embedded in the
wall.
Interior stairs in porcelain tiling of the same material as the flooring.
Outdoor terrace in porcelain tiling, non-slip models the same as the interior ones.
Exterior carpentry in 5-chamber PVC, shade grey colour and Climalit type double glazing.
Blinds in the same finish as the exterior carpentry.
Reinforced entrance door with security lock.
Interior carpentry in white MDF. Built-in wardrobes with drawer units, shelves and hanging rail.
Interior staircase railing in white lacquered iron.
Fitted kitchen. Worktop and kitchen front in white Silestone Zeus or similar.
Interior painting of the house in smooth,
white colour.
PPR plumbing and approved PVC drainage.
Top quality vitrified porcelain bathroom fittings and mixer taps. Screens and mirror
cabinet.
Interior and exterior built-in lighting (dining room, kitchen, corridor and bathrooms)
included, except for decorative lighting.
Electrical installation in accordance with low voltage regulations.
Telephone and television points in living room, kitchen and bedrooms.
Television aerial.
Installation of air conditioning by splits.
Electrical appliances included: oven, microwave, dishwasher, ceramic hob and
extractor fan.
Preinstallation of photovoltaic solar panels
Our team of property coordinators are happy to answer any questions you have, any time of the day.
ENQUIRE NOW!
ABOUT SPACE REAL ESTATE:
Space offers a wide range of properties on the Costa del Sol, Costa Blanca and Costa Calida.
Through close links with developers, local and national banks and individual owners we are able to source the very best properties.
Property Features
- Balcony
