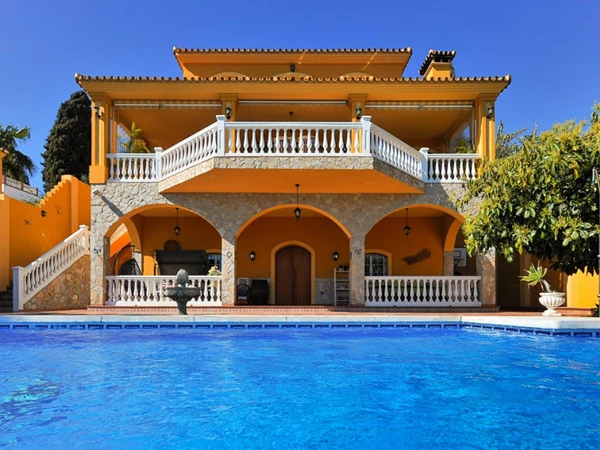Nagüeles
REF: R4786786
Sale price
1 300 000 €
Currency converter
4
318m2
350m2
Magnificent semi-detached house in the Golden Mile and Nagueles area with wonderful architecture, which together with its lush tropical gardening, adult/children's pools and large porch areas make this location a wonderful place to live. Enjoy the best of an independent villa with the advantages of living in a gated community. Independent entrance to the house, independent entrance to the private garage with 3 spaces (it is not the community garage). The best of a villa in a gated community
The house has a private garden, 3 underground parking spaces and independent of the community.
It is on the corner and has panoramic views from the mountains to the sea.
The chalet has a very comfortable interior design, note that the house has an elevator.:
- Semi-basement floor: With a garage for three cars, pantry, laundry room and bedroom with independent access to the street.
- Ground floor: With a spacious living room, fully furnished kitchen, toilet, porch at the entrance and very large terrace with access to the private garden and also a bedroom with an en-suite bathroom.
- First floor: It consists of a master bedroom with dressing room, bathroom (with hydromassage bathtub and separate shower) and large terrace, as well as another bedroom with a full bathroom and its own balcony.
- Roof floor: Magnificent roof terrace with solarium and barbecue from which you can see the sea and the mountains. With a lot of sun.
The living room has large windows with access to the porch and views of the garden, very good soundproofing, magnificent air conditioning, a wood-burning fireplace, aged marble, cornices and high-quality moldings.
The rooms are also soundproofed, with relaxing views (windows to the garden and sea) and comfortable (with well-designed built-in wardrobes). The very bright bathrooms (with a glass ceiling and a large lattice window), with a hydromassage bathtub, a large and comfortable shower, with two sinks and built-in furniture, with a towel rack to dry and heat the towels, with a large mirror front and direct access to the master bedroom dressing room.
The house has a private garden, 3 underground parking spaces and independent of the community.
It is on the corner and has panoramic views from the mountains to the sea.
The chalet has a very comfortable interior design, note that the house has an elevator.:
- Semi-basement floor: With a garage for three cars, pantry, laundry room and bedroom with independent access to the street.
- Ground floor: With a spacious living room, fully furnished kitchen, toilet, porch at the entrance and very large terrace with access to the private garden and also a bedroom with an en-suite bathroom.
- First floor: It consists of a master bedroom with dressing room, bathroom (with hydromassage bathtub and separate shower) and large terrace, as well as another bedroom with a full bathroom and its own balcony.
- Roof floor: Magnificent roof terrace with solarium and barbecue from which you can see the sea and the mountains. With a lot of sun.
The living room has large windows with access to the porch and views of the garden, very good soundproofing, magnificent air conditioning, a wood-burning fireplace, aged marble, cornices and high-quality moldings.
The rooms are also soundproofed, with relaxing views (windows to the garden and sea) and comfortable (with well-designed built-in wardrobes). The very bright bathrooms (with a glass ceiling and a large lattice window), with a hydromassage bathtub, a large and comfortable shower, with two sinks and built-in furniture, with a towel rack to dry and heat the towels, with a large mirror front and direct access to the master bedroom dressing room.
Property Features
- Heating
- Air conditioning
- Fitted wardrobes
- Fireplace
- Pool
- Garden
- Basement
- Views: Sea views, Mountain views
- Guest cottage
- Double glazing
- Pantry
- Solar orientation: South, West
- Access to people with mobility difficulties
- Garage
- Furnished
- Security alarm
- Lift
- Barbecue





















